15 Kitchen Bar Ideas for a Stylish Home Upgrade
- Sophia Mitchell

- Aug 19, 2025
- 9 min read
Discover 15 stunning kitchen bar ideas to elevate your home's style and functionality. From breakfast bars to wet bars!
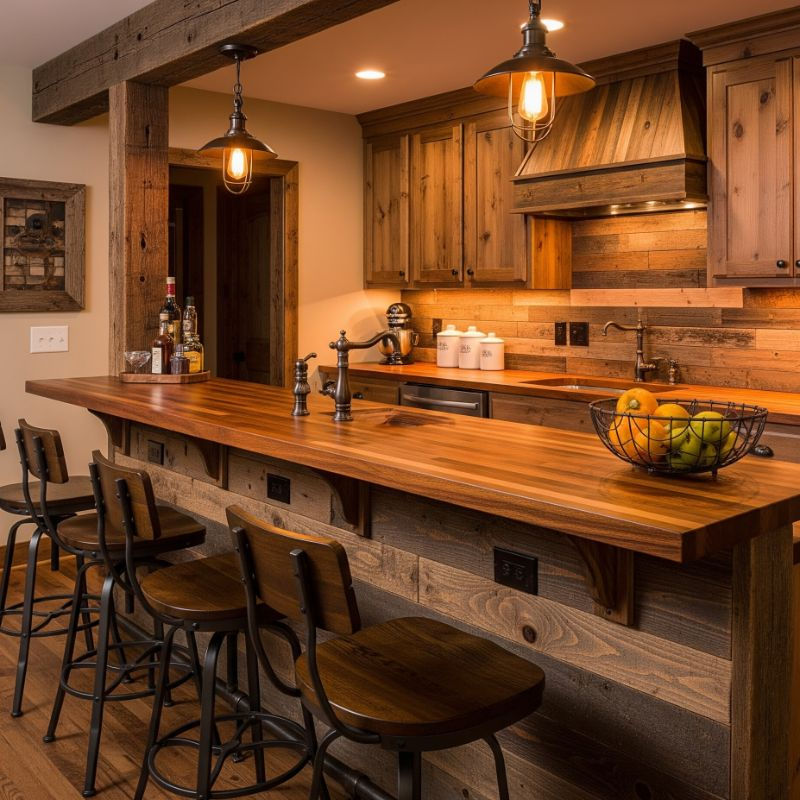
Picture this: you're cooking dinner while friends sip wine at your kitchen bar, conversation flowing as smoothly as the drinks you're pouring. That's the magic a well-designed kitchen bar brings to your home! Gone are the days when kitchens were hidden cooking chambers. Today's kitchen bars create the perfect blend of functionality and social connection, turning meal prep into an interactive experience. Whether you're working with a sprawling space or a cozy galley kitchen, there's a bar solution that'll revolutionize how you use your kitchen. From quick breakfast perches to sophisticated wine bars, these versatile additions offer extra counter space, hidden storage, and most importantly, a gathering spot that makes your kitchen the true heart of your home. Ready to discover which kitchen bar idea will transform your cooking space from purely functional to fabulously social? Let's explore 15 inspiring options that prove you don't need a complete renovation to create your dream kitchen hangout!
1. Peninsula Breakfast Bar Extension
Transform your existing kitchen layout by extending your countertop into a peninsula breakfast bar that juts into your living space. This clever design creates an instant eating area without the need for a separate island, perfect for kitchens where space is at a premium. Choose an overhang of at least 12 inches to accommodate bar stools comfortably underneath. The beauty of a peninsula bar lies in its dual functionality: it provides additional prep space on the kitchen side while offering casual dining on the other. Consider adding pendant lights above to define the space and create ambiance. Use contrasting materials like butcher block against stone countertops to visually separate the bar area. This solution works especially well in galley kitchens, opening them up to adjacent rooms while maintaining defined cooking zones.
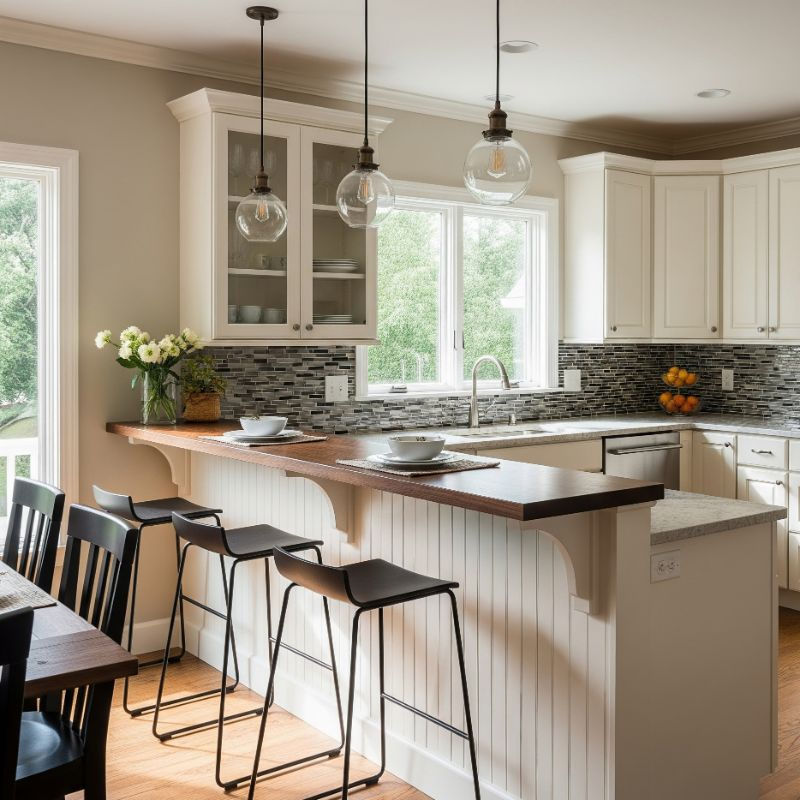
2. Kitchen Island Bar with Seating
The kitchen island bar remains the gold standard for combining workspace with social space in one stunning centerpiece. Design your island with different height levels, keeping the cooking side at standard counter height while raising the bar side for comfortable seating. Include storage solutions underneath like wine racks, cookbook shelves, or even a beverage fridge. The key is sizing your island appropriately; aim for at least 42 inches of clearance around all sides for smooth traffic flow. Choose durable materials that can handle both food prep and dining activities. Add electrical outlets on the bar side for charging devices or plugging in small appliances. This versatile option adapts to your needs throughout the day, from morning coffee spot to evening entertainment hub.

3. Floating Wall-Mounted Bar Shelf
Maximize your small kitchen's potential with a sleek floating bar shelf that provides dining space without eating up precious floor area. Mount a sturdy shelf at bar height along an empty wall, ensuring it's anchored into studs to support weight. Choose a depth of 12-18 inches for comfortable dining without overwhelming the space. The minimalist design keeps sight lines open, making your kitchen feel larger while adding functionality. Add stylish brackets that complement your kitchen's aesthetic, whether industrial pipes or hidden supports for a truly floating appearance. Install under-shelf lighting to illuminate the dining area and create ambiance. This solution proves that even the tiniest kitchens can accommodate a social dining spot with smart planning and creative thinking.
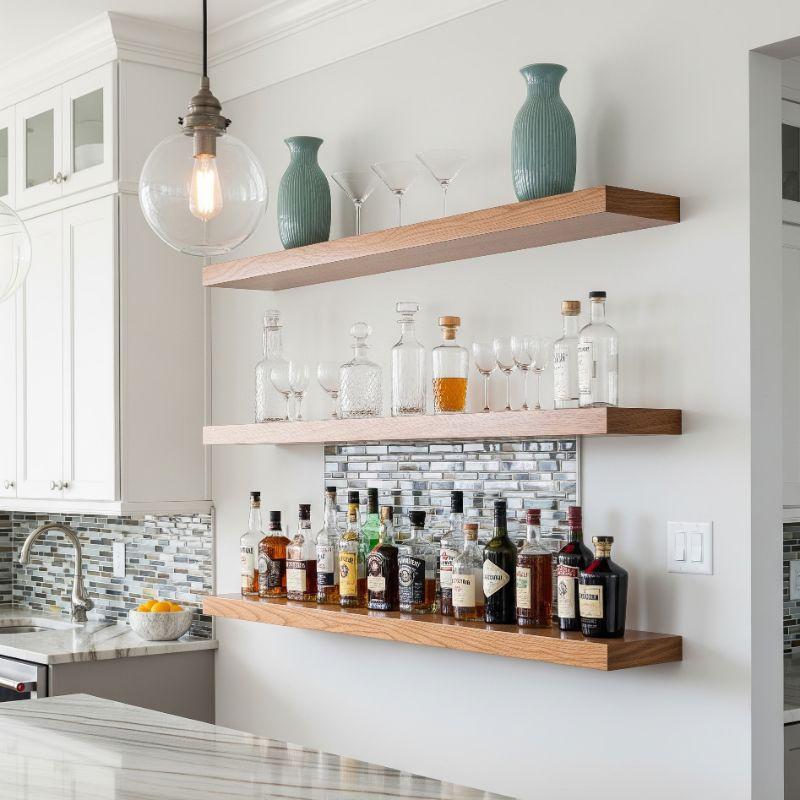
4. Window Bar with Natural Light
Turn your kitchen window into a bright, cheerful bar area that takes advantage of natural light and views. Install a bar-height counter beneath your window, creating the perfect spot for morning coffee while watching the world wake up. This placement naturally draws people to the most pleasant spot in your kitchen. If your window is standard height, build up the counter below it or install bar-height seating that brings diners to the right level. Add plants along the windowsill to enhance the garden-café feeling. The natural light makes this spot ideal for working from home or helping kids with homework. Include outlets for laptops and good task lighting for evening use. This design transforms an often-underutilized area into your kitchen's most coveted seat.

5. Corner Kitchen Bar Solution
Make the most of awkward corner spaces by installing a custom corner bar that turns dead space into a cozy dining nook. Design a triangular or curved bar top that fits snugly into the corner, maximizing every inch. This clever solution works particularly well in L-shaped kitchens where corners often become wasted space. Add floating corner shelves above for displaying glassware or decorative items. The intimate setting creates a perfect spot for morning conversations or evening wine. Use the walls as natural backrests by adding comfortable bar-height chairs with backs rather than backless stools. Include corner-specific lighting like a stylish pendant or track lighting to brighten what might otherwise be a dark area. This approach proves that every inch of your kitchen can be both beautiful and functional.
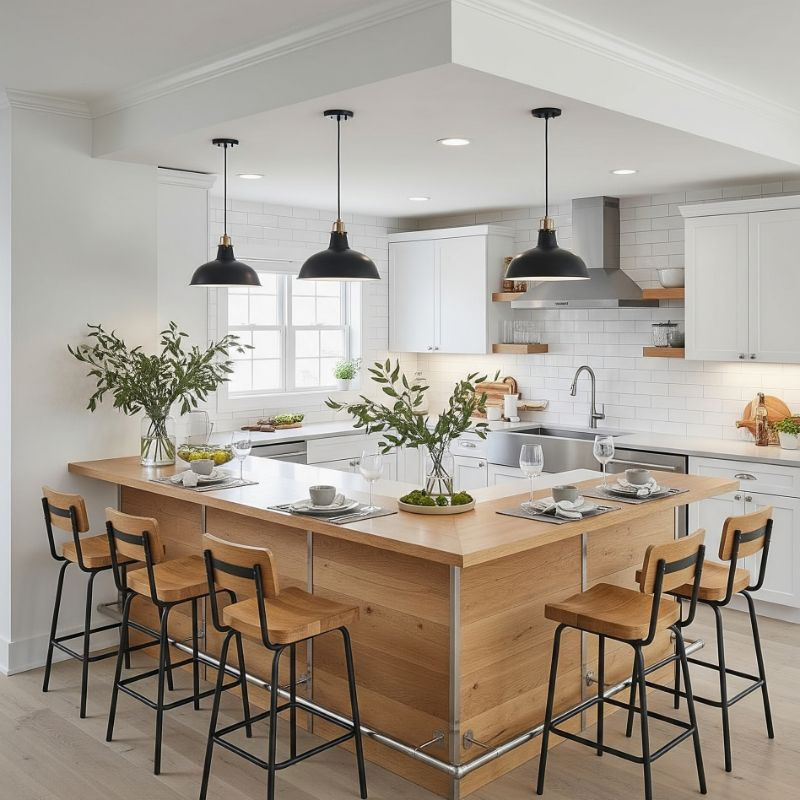
6. Two-Tier Island Bar Design
Create visual interest and improved functionality with a two-tier island that separates cooking and dining activities. The lower tier serves as your prep space while the raised bar tier hides kitchen mess from seated guests. This design allows you to cook and entertain simultaneously without exposing the chaos of meal preparation. The height difference also provides an opportunity for creative material mixing: perhaps quartz on the lower level and warm wood on the bar top. Include a raised outlet strip between tiers for plugging in appliances while keeping cords hidden from the dining side. The dual levels offer more storage opportunities underneath, with deeper cabinets on the cooking side and shallower shelving perfect for barware on the dining side.
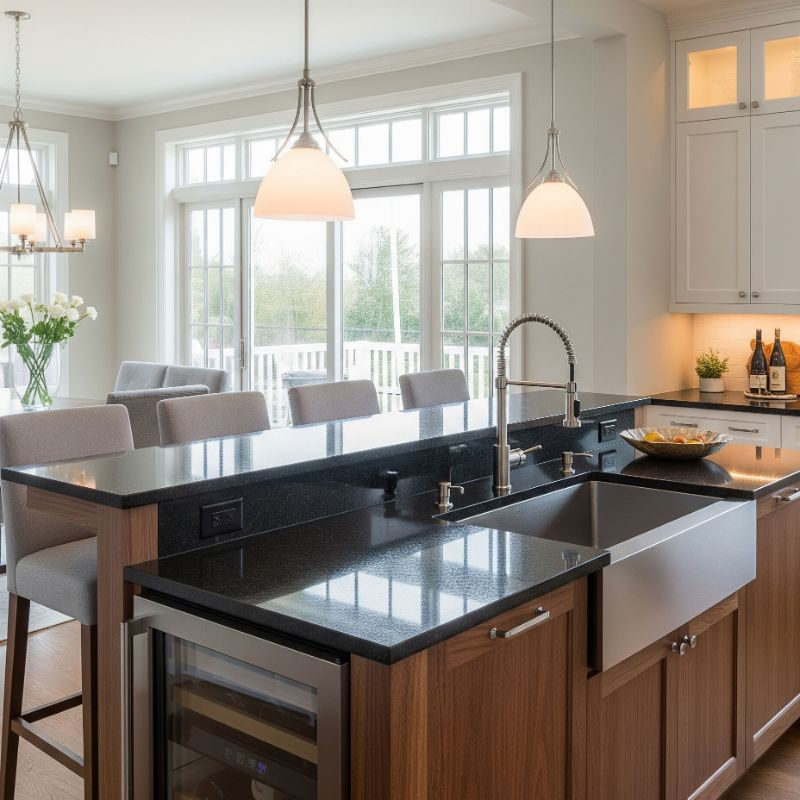
7. Wet Bar Integration in Kitchen
Elevate your kitchen's entertainment potential by incorporating a dedicated wet bar area complete with sink, wine fridge, and specialized storage. Position this zone at the kitchen's edge, creating a natural transition between cooking and entertaining spaces. Include a small prep sink that's perfect for rinsing glasses and making drinks without interfering with meal preparation. Install glass-front cabinets above to showcase beautiful glassware and create visual interest. Add a wine fridge or beverage cooler below for easy access to chilled drinks. This setup keeps drink preparation separate from food prep, allowing multiple people to work in the kitchen without crowding. Include specialized storage like hanging stemware racks and built-in wine bottle storage. The wet bar becomes a focal point that signals your kitchen is designed for serious entertaining.

8. Fold-Down Wall Bar for Small Spaces
Ingeniously solve space constraints with a fold-down wall bar that appears when needed and disappears when you need room. Mount a hinged shelf to your wall that folds flat when not in use, secured with decorative brackets or chains when extended. The folded position can display artwork or a decorative panel, making it a design feature even when closed. Choose a location near your dining area for easy transition from kitchen to eating space. When extended, it provides enough room for two to three place settings. Add wall-mounted storage above for frequently used items like wine glasses or coffee mugs. This transformative solution lets you have your bar and your space too, perfect for studio apartments or tiny kitchens where every square foot counts.
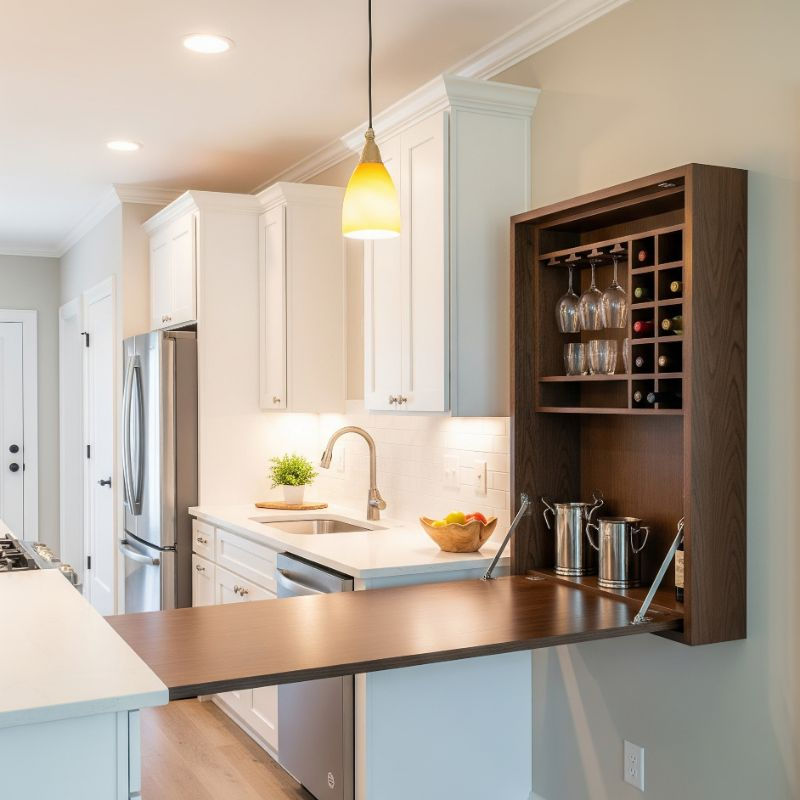
9. Live-Edge Wood Bar Counter
Bring natural beauty into your kitchen with a live-edge wood bar counter that becomes an artistic focal point. Select a slab that showcases the wood's natural curves and grain patterns, creating a one-of-a-kind piece that no neighbor can duplicate. The organic edge softens the kitchen's hard lines while adding warmth and character. Seal the wood properly to handle spills and daily use while maintaining its natural beauty. The irregular edge creates visual interest and becomes a conversation starter at every gathering. Pair with simple metal legs or brackets to let the wood star. This approach works especially well in modern kitchens where the natural element provides stunning contrast to sleek appliances and minimalist cabinetry. Each live-edge piece tells its own story through unique grain patterns and shapes.
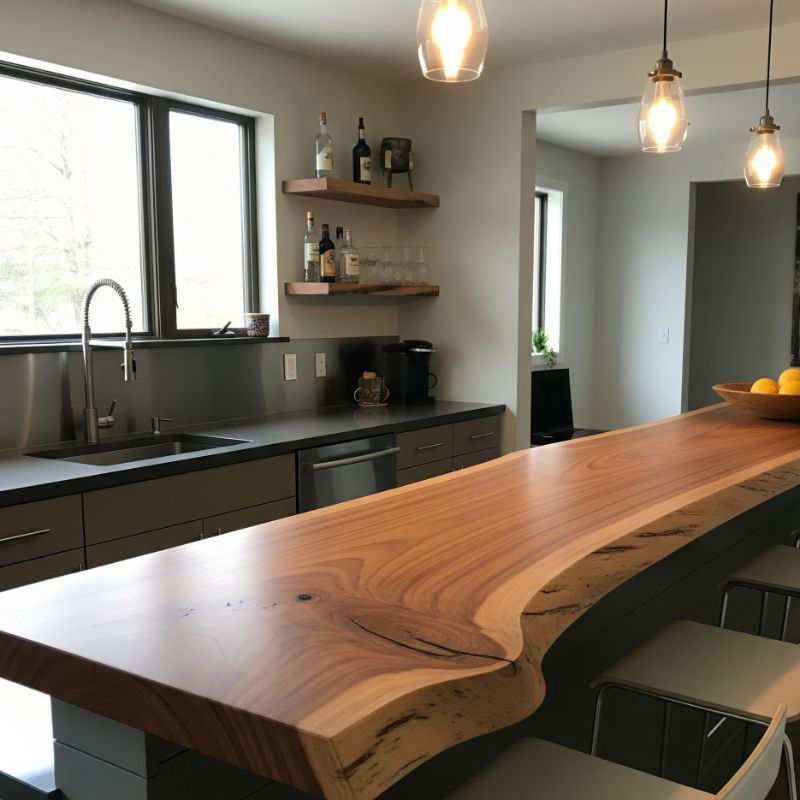
10. Industrial Pipe Bar Addition
Channel urban loft vibes by creating a bar structure using industrial pipes and reclaimed wood. Build the frame from galvanized or black pipes, creating a sturdy base that doubles as a design statement. Top with reclaimed wood or butcher block for warmth against the cool metal. The exposed pipe framework provides opportunities for hanging storage: add S-hooks for mugs or utensils. This DIY-friendly approach allows customization to your exact space and needs. The industrial aesthetic pairs beautifully with exposed brick, concrete countertops, or modern appliances. Include pipe shelving above or below for additional storage that maintains the cohesive look. This style proves that functional elements can become decorative features when thoughtfully executed. The result is a bar that looks like it belongs in a trendy downtown restaurant.
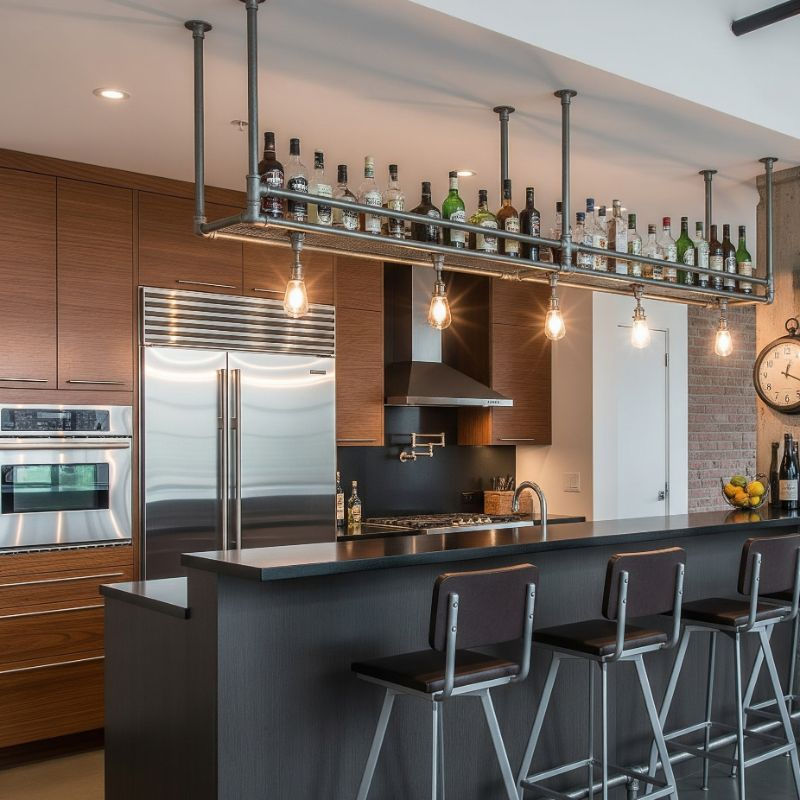
11. Marble Waterfall Edge Bar
Make a luxurious statement with a marble waterfall edge bar where the counter material cascades down the side in one continuous piece. This high-end design detail creates visual drama while protecting the bar's side from kicks and scuffs. Choose marble with dramatic veining for maximum impact, or opt for quartz that mimics marble for easier maintenance. The waterfall edge draws the eye downward, making your bar appear more substantial and grounded. This design works particularly well on islands or peninsulas where the side is visible. Pair with minimalist bar stools that won't compete with the stone's natural beauty. Under-cabinet lighting emphasizes the waterfall effect, especially stunning in the evening. This investment piece adds serious wow factor and property value to your kitchen.
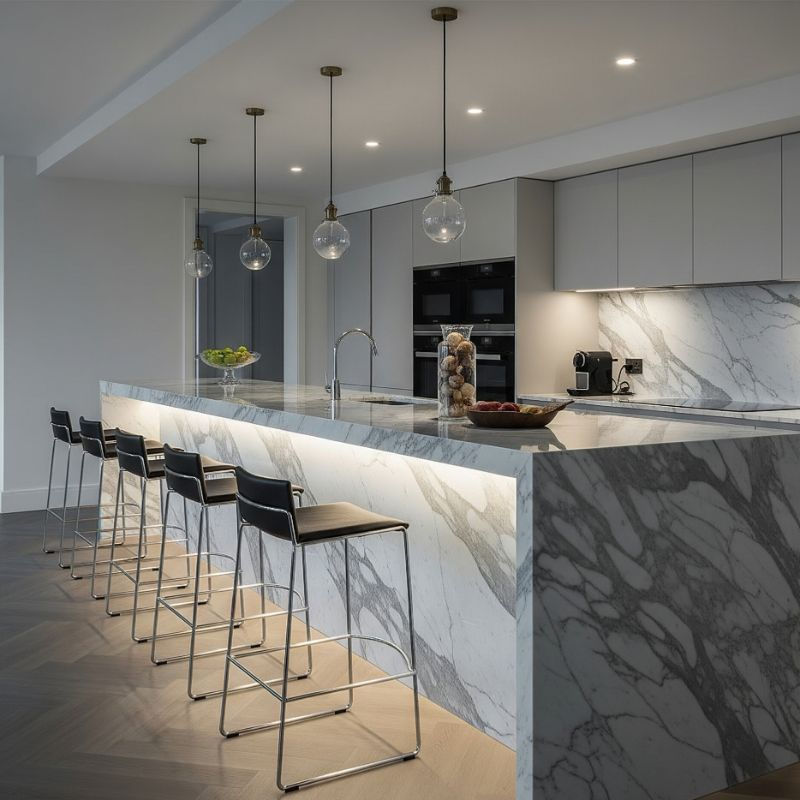
12. Built-In Banquette Bar Seating
Combine the comfort of a dining nook with the functionality of a bar by creating built-in banquette seating along your bar counter. This approach maximizes seating in minimal space while providing hidden storage beneath bench seats. Design the banquette at bar height with a comfortable backrest against the wall. Add cushions in durable, easy-clean fabrics that complement your kitchen's color scheme. The built-in nature creates a cohesive, custom look that makes your kitchen feel professionally designed. Include a table-height section that can slide out for additional surface area when needed. This solution works particularly well in eat-in kitchens where you want to encourage lingering over meals. The combination of bar and banquette offers flexibility for different dining styles and occasions.
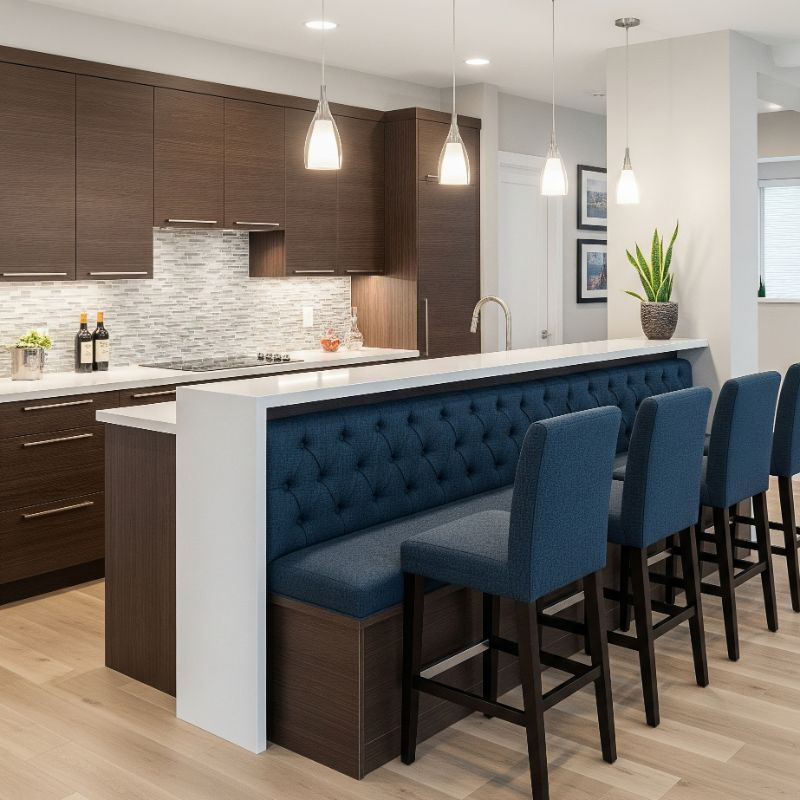
13. Outdoor Pass-Through Bar Window
Blur the lines between indoor and outdoor entertaining by installing a pass-through window with a bar counter on both sides. This brilliant design connects your kitchen directly to outdoor dining areas, perfect for backyard barbecues or pool parties. Install a window that fully opens or removes, creating an unobstructed pass-through. Add a bar counter at the same height on both sides for seamless serving. Include an overhang on the outdoor side for bar seating with weather-resistant stools. This setup allows the cook to remain part of outdoor festivities while preparing food inside. The indoor-outdoor connection makes your kitchen feel larger and more connected to nature. During parties, it prevents traffic jams with separate zones for food prep and serving.

14. Coffee Bar Station Design
Create a dedicated coffee bar that transforms your morning routine into a café experience without leaving home. Designate a section of counter space exclusively for coffee equipment, including espresso machine, grinder, and pour-over station. Install floating shelves above to display mugs and store coffee beans in airtight containers. Include a small bar-height counter where you can enjoy your morning brew while reading news on your tablet. Add under-cabinet lighting to illuminate early morning coffee making. Organize accessories in drawer dividers for easy access to filters, stirrers, and sweeteners. This specialized zone keeps coffee preparation separate from general kitchen activities. The dedicated space encourages you to slow down and savor your morning ritual. Include a small sink nearby for easy cleanup of coffee equipment.
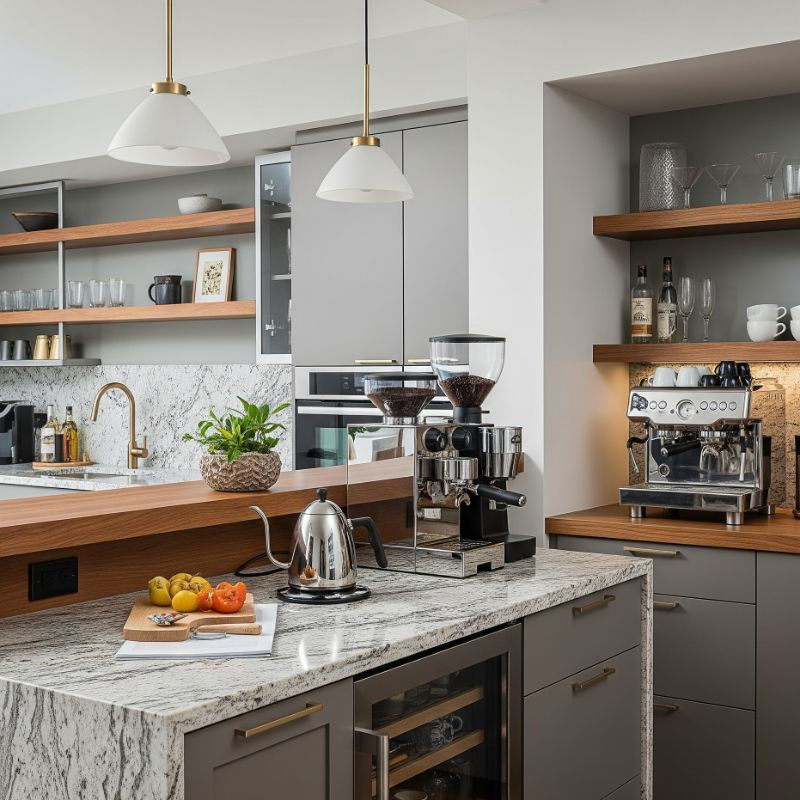
15. Smart Tech Kitchen Bar Features
Welcome the future with a high-tech kitchen bar equipped with the latest smart home features. Install wireless charging pads built into the bar surface for cable-free device charging while dining. Add USB outlets at each seat for conventional charging needs. Include a built-in tablet or smart display for recipe browsing, video calls, or controlling smart home features. Install color-changing LED strips that can match your mood or party theme. Consider a built-in sound system with speakers that won't clutter your counter. Add a smart mini-fridge that alerts you when beverages are perfectly chilled. These tech integrations make your bar more functional while maintaining clean aesthetics. The smart features transform your kitchen bar into a command center for modern living where technology enhances rather than overwhelms the space.
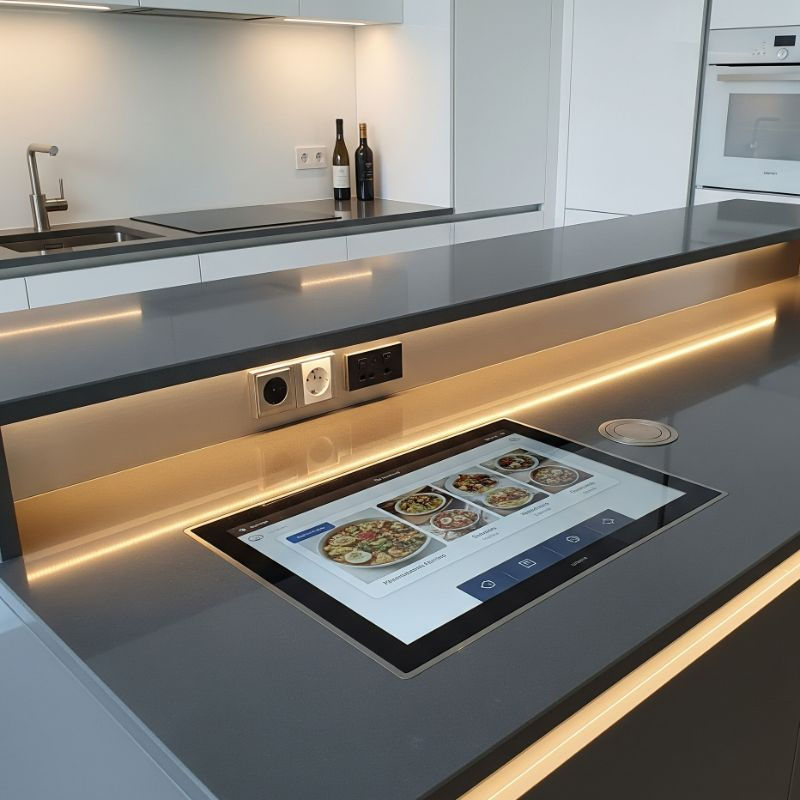
Conclusion
A well-designed kitchen bar does more than add seating; it transforms how you live, cook, and entertain in your home. Whether you choose a simple floating shelf or an elaborate smart tech setup, the key is selecting a design that fits your lifestyle and space. These 15 ideas prove that any kitchen can accommodate a bar that enhances both functionality and style.
FAQs
Q1: What's the standard height for a kitchen bar?
A: Kitchen bars typically measure 42 inches high, requiring 30-inch bar stools for comfort.
Q2: How much overhang do I need for bar seating?
A: Plan for 12-15 inches of overhang to accommodate knees and comfortable seating positions.
Q3: Can I add a bar to my small kitchen?
A: Yes, consider floating shelves, fold-down options, or narrow peninsula extensions for small spaces.
Q4: What's the best material for kitchen bar tops?
A: Quartz offers durability and low maintenance, while wood adds warmth and character appeal.
Q5: Do kitchen bars add value to homes?
A: Yes, kitchen bars increase functionality and appeal, typically providing positive return on investment.



Comments